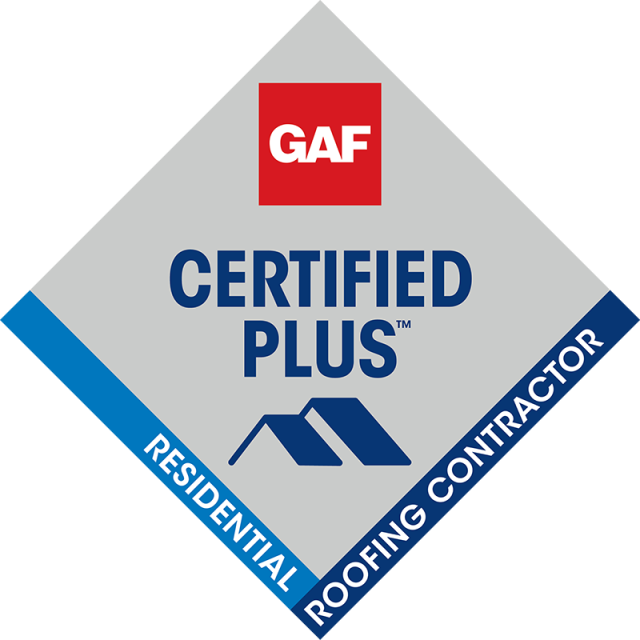Open Concept vs. Galley Kitchen: Which Layout Fits Your Home?
Choosing the right kitchen layout is one of the biggest decisions you'll make in a remodel. It’s not just about style—it’s about function, flow, and how your space fits your lifestyle. At We Got A Guy Roofing & Remodeling, we help homeowners across the community design and build kitchens that work for the way they live. Two of the most popular layouts? Open concept and galley kitchens. Here’s a breakdown of each—and how to know which one is right for your home.
Open Concept Kitchens: Spacious and Social
Open concept kitchens remove barriers—literally. This layout blends the kitchen into adjacent living or dining areas to create a large, unified space. Walls come down, sight lines open up, and the heart of the home feels more connected.
Benefits of Open Concept:
- Great for entertaining. Guests can chat with the cook, move around freely, and feel part of the action.
- More natural light. Fewer walls mean more sunlight flows through the space.
- Better for families. Parents can prep dinner while keeping an eye on kids in the living room.
What to Consider:
- Less wall space means less room for cabinets.
- Requires more floor space—ideal for larger homes or open floor plan remodels.
- Noise and cooking smells travel easily without barriers.
Galley Kitchens: Efficient and Functional
Galley kitchens—also known as corridor kitchens—feature two parallel walls of cabinetry and workspace. They’re compact, efficient, and built for function.
Benefits of Galley Kitchens:
- Maximizes every inch. Ideal for smaller homes or spaces where you need storage and workspace without the sprawl.
- Minimizes foot traffic. Keeps the cook in control and reduces through-traffic distractions.
- Budget-friendly layout. Less square footage can mean a lower overall renovation cost.
What to Consider:
- Narrow design can feel closed-in without the right lighting and layout.
- Not ideal for large families or entertaining multiple guests at once.
- Limited space for islands or multiple cooks.
Which One Fits Your Home?
Choosing between an open concept and a galley kitchen comes down to how you use your space.
- Love hosting and have the square footage? Open concept may be the way to go.
- Need function in a tighter footprint? A galley kitchen can deliver smart, streamlined efficiency.
- Doing a full remodel or knocking down walls? Open concept gives you more flexibility—but also calls for careful planning around plumbing, load-bearing walls, and ventilation.
Let’s Build the Right Kitchen—For You
Every home is different—and so is every family. At We Got A Guy Roofing & Remodeling, we design kitchens that match the way you cook, gather, and live. Our in-house remodeling team handles it all: layout design, cabinet installation, electrical, plumbing, and finishing touches. Fast, clean, and done right the first time. Whether you’re ready to open up your space or make the most of a cozy kitchen, we’ve got your back. Contact us today to get a free quote!




